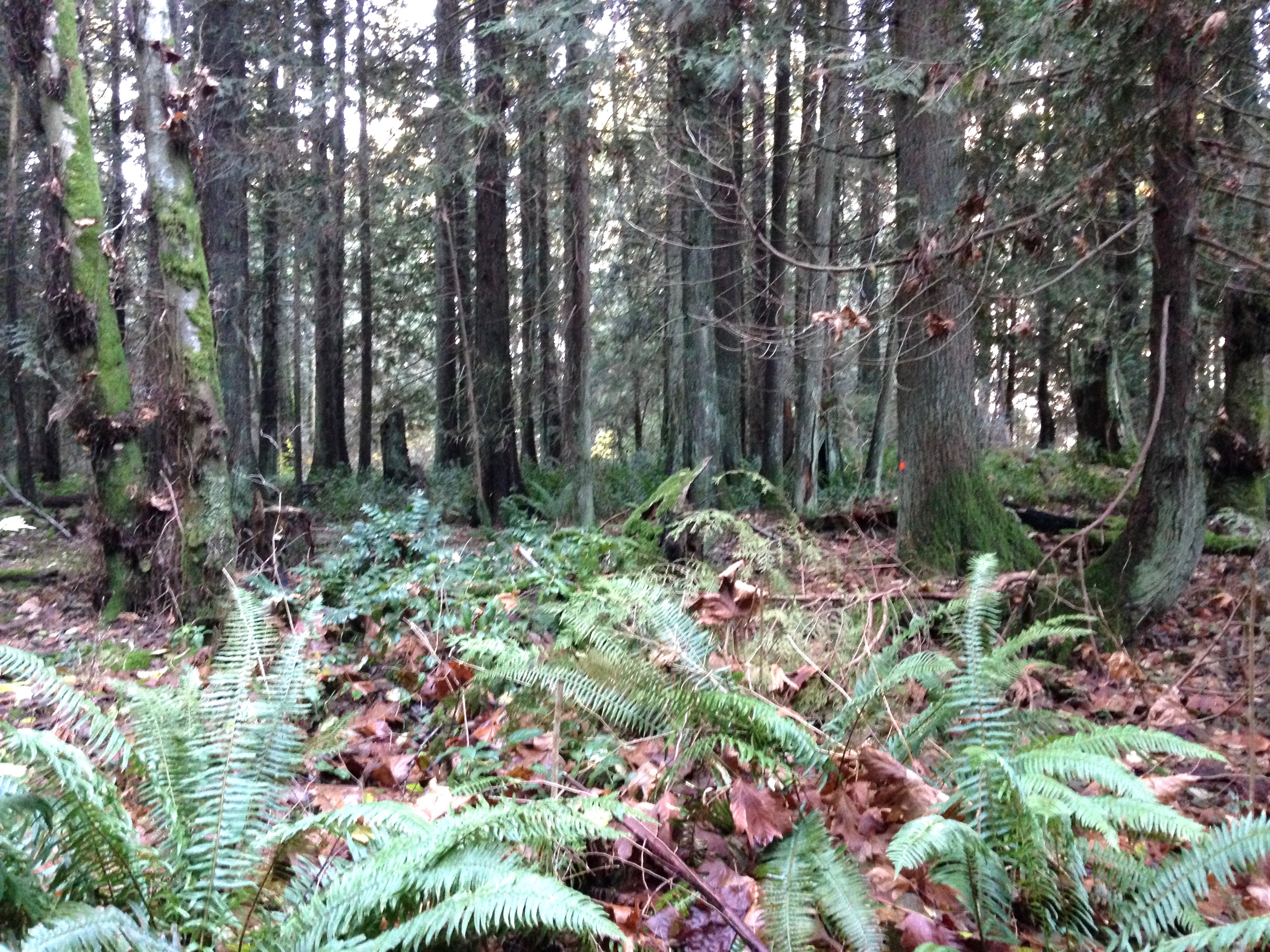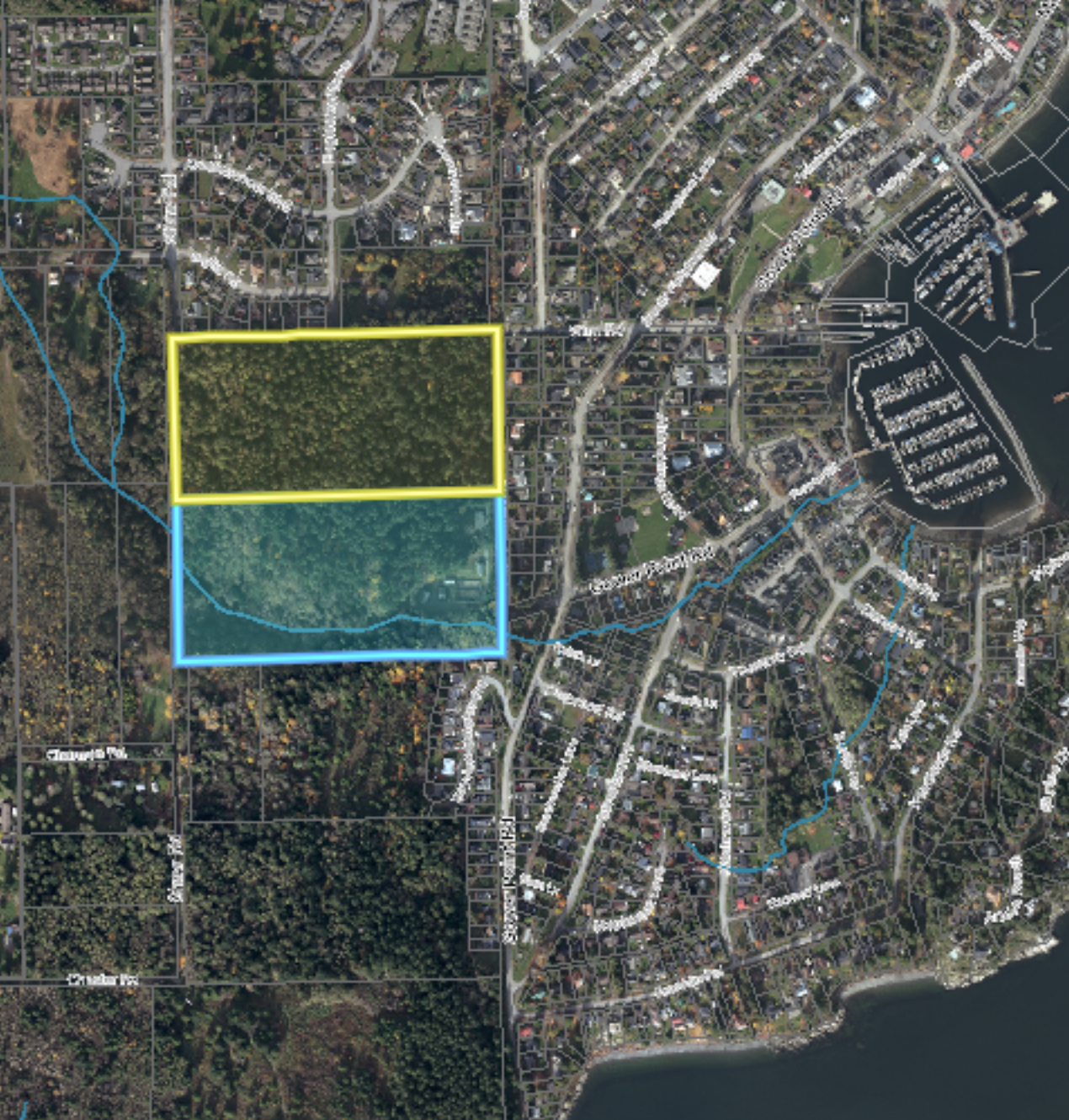
Director of planning Lesley-Ann Staats gives an update on affordable housing project in forest at the end of Shaw Rd
By Margot Grant
“Why does the proposed affordable housing project in Gibsons have to be located in valuable parkland at the end of Shaw Road?”
That was the main question at the open house meeting in Christensen Village on Wednesday night organized by the Town of Gibsons and the Affordable Housing Society. About 50 people attended.
Director of planning Lesley-Ann Staats gave the following update on Monday, December 3:
The Charman Lands is not officially a park because it is not dedicated as a park, however it is zoned PRO (Parks, Recreation, and Open Space zone), and is used publicly for its recreational trails. Town records indicate that the land was purchased in 1970 with the goal to create a residential subdivision and the property was previously zoned R1. Just last year (April 2017), as part of a housekeeping zoning bylaw update, this property along with other town-owned properties were re-zoned to PRO.
There are two adjacent lots, both owned by the town. They are forested and contain trails and a sewage treatment plant. The Official Community Plan designates the property as “Public / Community Uses”.
This staff report Charman Creek Lands Affordable Housing project dated October 17, 2017 has a map and more information pertaining to the initial decision by council to proceed with consultation for this property. Additional staff reports, concept plans, and studies are available here.

Director of planning Lesley-Ann Staats said the former council had to choose between two municipally-owned locations: the two lots on Charman Creek lands in the park and the lot next to Christensen Village. When the latter was designated for a Trellis long-term care facility, the site on Charman Creek became a logical choice, she said.
Although the deal with Trellis ultimately did not go through, the covenant on the Christensen land would make development of affordable housing difficult, Staats said.
Former councillor Silas White, who was in the audience, said that the covenant does not allow for family-oriented housing.
Councillor Stafford Lumley noted that the covenant specifies seniors’ care. “The community needs a long-term care facility, so the town would not want to cut off that opportunity,” he said. “Affordable housing and senior care are two totally different things.”
Both Staats and director of engineering Dave Newman emphasized that the location on the Charman Creek lands is not a done deal. “The input from this meeting now goes back to council,” Newman said. “Council might look at the Christensen site,” Staats told the crowd.
Also, if the park site were chosen, the public would still have an opportunity for consultation for the necessary rezoning and the amendment of the Official Community Plan (OCP), she added.
The 40-unit project would have twelve “deeply affordable” units: three studio apartments with a rent of $763; four one-bedrooms for $900; three two-bedrooms for $975; and two three-bedrooms with a rent of $1,125.
There would be twelve “below-market” units: five studios for $808; two one-bedrooms for $932; three two-bedrooms for $1,120; and two three-bedrooms for $1,280.
To make the project financially viable, the remaining 16 units would be market rentals: six one-bedroom units for $1,175; eight two-bedrooms for $1,745; and two three-bedrooms for $2,105.
The units would be owned and operated by the Affordable Housing Society. Because rent increases would be capped at 1,5 to two per cent, as opposed to projected rent increases of six to seven per cent in the private sector, all units would eventually become affordable, said Andy Broderick, managing partner of New Commons Development, a non-profit company which helps build affordable housing projects.
The maximum allowable rent increase for residential tenancies in the private sector in B.C. is 2.5% in 2019.
The design comprises four buildings with a 3,000-square-foot footprint each and a maximum height of three storeys, explained architect Teryl Mullock. Two buildings have common rooms and guest suites, and parking is at a distance. Each unit would have its own front door; there would be no anonymous hallways or corridors. The low-rent units would not be different from the market rentals. The buildings would hardly be noticeable in the forest, he said.
Mullock lives in Gibsons and designed the co-housing project in Roberts Creek.
Visitors to Wednesday’s Open House could fill out a survey. Staats said she will analyze the responses and present them to council. If the park site is chosen the next step is rezoning, she said. Much like other properties that propose a change in land use, there is a process involved to re-zone the land, which council has not yet authorized staff to begin. The new zone would be a zone that fits the proposed development to allow residential townhouses and apartments.
Would more affordable housing projects, or any projects, be possible in this area? Affordable housing projects could be permitted in a number of zones, depending on the scope and scale of the development, and they are typically provided by a developer who is willing to build the units and manage them. The town has entered into a memorandum of understanding with the Sunshine Coast Affordable Housing Society to work together to build affordable housing and the society is fundraising to finance the project while the town has been assessing available sites. Finding town-owned property that could support a 40-unit housing development is the limiting factor. Other sites have been considered, and may need to be reconsidered if council chooses not to proceed with this site.
It is my understanding that the land around Inglis Trail is not actually a park. When I first lived in Gibsons, 33 years ago, Shaw Road did not extend as far as it now does. What is now a stretch of road lined with houses was once the start of the trail. If it were a park, I don’t think it would be legal to build on it–then or now.
I really love that forest, myself, and wish another site could be chosen. I thought the Christensen land on Shaw was designated for more than just a seniors’ facility–that it was supposed to be used in some way for the public good (I seem to remember something about a community centre being a possible use–but we now, of course, have our rec centre). I guess that, since this project is not “public housing”, even it would not fit with the intended usage–but Mr. Christensen could not have foreseen the housing crisis when he made his behest. Since Trellis was to be a for profit senior’s residence (unlike Christensen Village) the Christensen family rightly objected to the land being given to Trellis.
One question I have is “affordable for whom?” These units will still be unaffordable for people on income assistance–including people on Disability Benefits–who still get only $375 for their shelter allowance. The shelter allowance is supposed to cover rent, phone and hydro, and once upon a time that was possible–but that is laughable these days!
I’m not against this project, not at all. It’s just a sad state of affairs when renters can’t find even a studio apartment for $700 in the regular housing market. The housing crisis is what needs fixing.
certainly at these prices the intent is not to house the homeless or those of a low fixed or minimum income.
Rent levels at social assistance rates in any new housing require monthly subsidies that are usually more than the total assistance income of the household. Assistance rates are scandalously low and have been kept below starvation levels for decades! We need to fix that too and the $100 month increase is nowhere near enough to fix it!
Provincial funding for this project could potentially piggyback on rents to allow a few households at those extremely low rates. Mixed income housing is one of the more successful methods to educate the middle income families in the challenges of deep poverty and prevent ghettoization of a particular housing development. Many households are in extreme housing need even though they can afford these rent levels because there are not vacant units available. The rent levels are affordable for the bottom half of family income levels.
I feel this project could be feasible and affordable as a community sensitive project, built in the community minded area of Christensen village. Is the design helpful to those that could share accommodations, that is two tenants per two bedroom unit, or even 3 tenants per 3 bedroom unit? Ensuite bathrooms and adequate closet and storage space, some personal space, would be helpful for lower income renters that want to share the cost. Families caring for older parents or other scenarios could be considered by making accessibility a part of the design of some units. Charmin creek should be left intact in perpetuity, there is no essential reason to build in the limited forest that remains for the neighbourhood to enjoy at its doorstep.