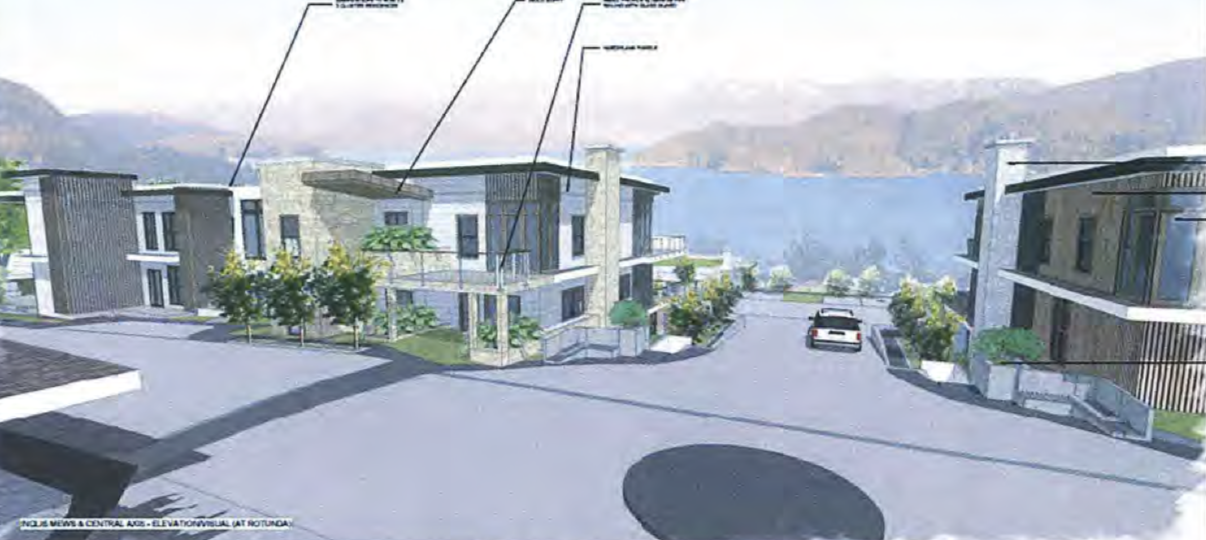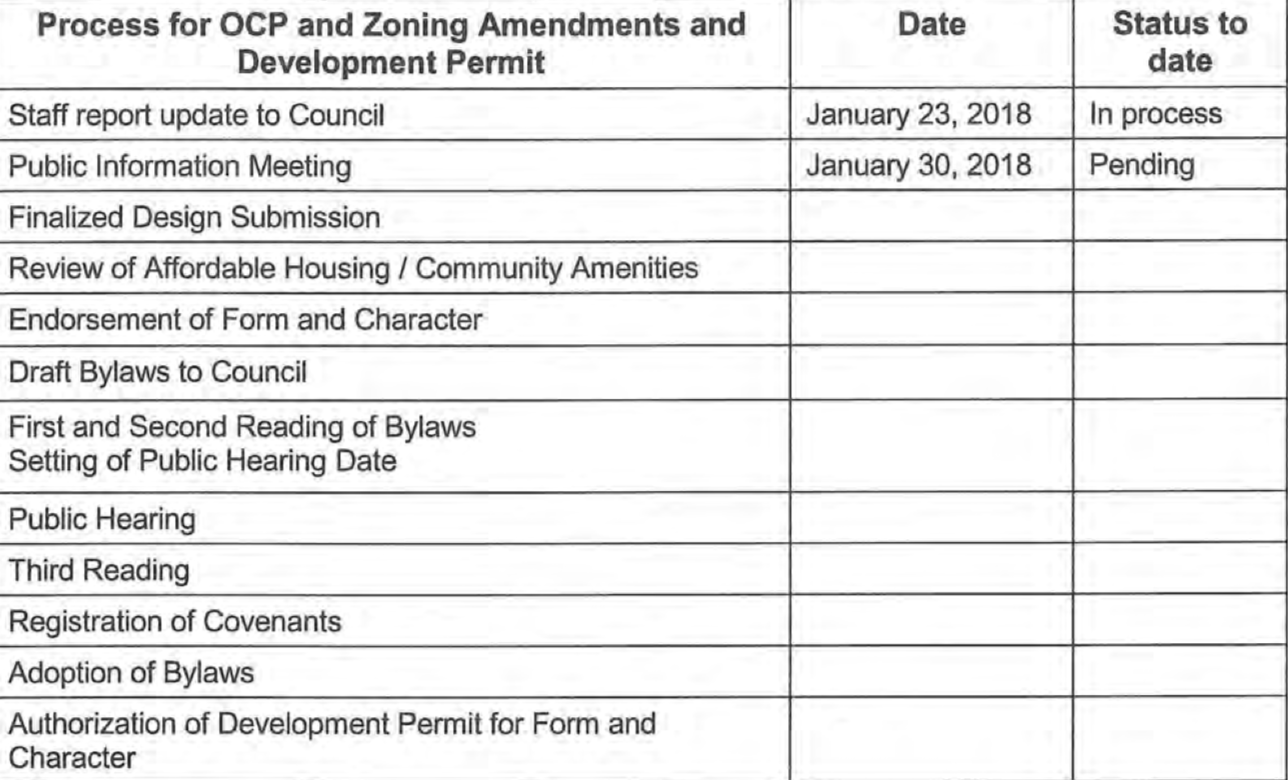 Height is reduced from up to six storeys to a maximum of three storeys, but 14 affordable housing units eliminated
Height is reduced from up to six storeys to a maximum of three storeys, but 14 affordable housing units eliminated
by Margot Grant
Ankenman Marchand Architects and TCD Developments (Gibsons) Ltd. have altered their proposal for a residential development at 464 Eaglecrest Drive from three apartment buildings of up to six storeys to four rows of detached buildings with a maximum height of three storeys.
All units look different and have natural colours, and the developer says there will be 87 instead of 100 units. However, he has withdrawn an offer to include 14 affordable housing units in the development.
The proposed development is near the corner of Oceanmount Boulevard and Eaglecrest Drive, near the Inglis trail.
In July 2017, council asked the developer to stay within the Official Community Plan (OCP) which does not allow for large apartment blocks on the site and requested less density and a less urban design — for example, by using sloping or pitched roofs. The roofs in the new proposal are flat and green.
All parking will be in double-level underground parking garages with two car elevators. Developer Stanley Yasin admitted that the new design would cost substantially more, not only because of the elevators, but also because all units will have individual outside walls.
Yasin said there is a demand in Gibsons for single-level living with a view and outside space. About 200 people have expressed interest, more than half of them local, he said. A number of pages on the Eagle View website are in Chinese.
“I think the developer has very conscientiously followed council’s requirements — congratulations on that,” said Mayor Wayne Rowe. “Hopefully we will be able to move something forward.”
At the end of the meeting, after the developer and the architect had left, there was an opportunity for inquiries from the public. William Baker, who lives near the proposed development, said that despite council’s call to reduce the scope of the development, the number of units on the upper part of the lot had gone up from 60 to 63, the setback has been reduced from 15 to 12 feet, and the roofs are still flat, giving the complex an urban look.
Councillor Silas White does not consider this a problem. Council had asked for “a less urban look, for example by using sloped or pitched roofs,” he noted. “Because we said ‘for example,’ there was some flexibility.”
Al Beaver, who lives on Oceanmount Boulevard, said he counts a total of 95 units. “You wanted less density, but this design has just five units less.”
Because the architect and the developer had left, they could not speak to the apparent discrepancy in the number of units.
The Town of Gibsons does not include inquiries from the public in the minutes of committee of the whole and council meetings.
About 50 residents attended a meeting about the development on January 17 at the Garden Hotel in Gibsons.
“Despite what the developer is telling everyone, the new proposal does not contain ‘seaside character homes,’ or conform to council’s direction. The refined plans and designs were not developed through a consultative process and are not in alignment with either the objectives or spirit of our OCP,” the O’Shea/Oceanmount Community Association said.
The developer will host a public information meeting on January 30 from 4:00 pm to 7:00 pm at the Gibsons Public Market, 473 Gower Point Road. The applicant will show the revised plans, a 3-D computer model, and collect feedback from the public. Staff will attend and report back to council.
This is the timeline for the development process:

For clarity, I’m waiting until the application officially comes before us (at least first reading) before commenting on form and character, or whether I think it is positive or negative. I did indicate this but it’s not included in the quote. In his comments to Council, Mr. Baker expressed his perception that Council had requested “pitched roofs” specifically. I clarified (by reading out the motion we passed) that Council’s direction was more general and flexible than requiring only pitched roofs, which would be very stringent. The other homes in the neighbourhood don’t all have pitched roofs.
In the picture provided, the streetlights look grossly out of proportion to the buildings. Is that height necessary? Just more man-made stuff intruding upon the natural context. Could the lighting be brought lower for an enhanced aesthetic?
No streetlights in the picture above. Those are lines pointing to certain aspects of the design with words attached to them.
It’s nice for Oceanmount residents that the developer is willing to negotiate the height. Too bad the George Hotel and Residences has shown no respect for the Official Community Plan and the height bylaw. It is very important, for residents and tourists alike, to preserve the views on the waterfront.
I thought it was mandatory to include affordable housing in all developments. That’s what Gibsons needs much more than more housing for rich people–because that’s who will be buying housing that isn’t affordable for the average person.