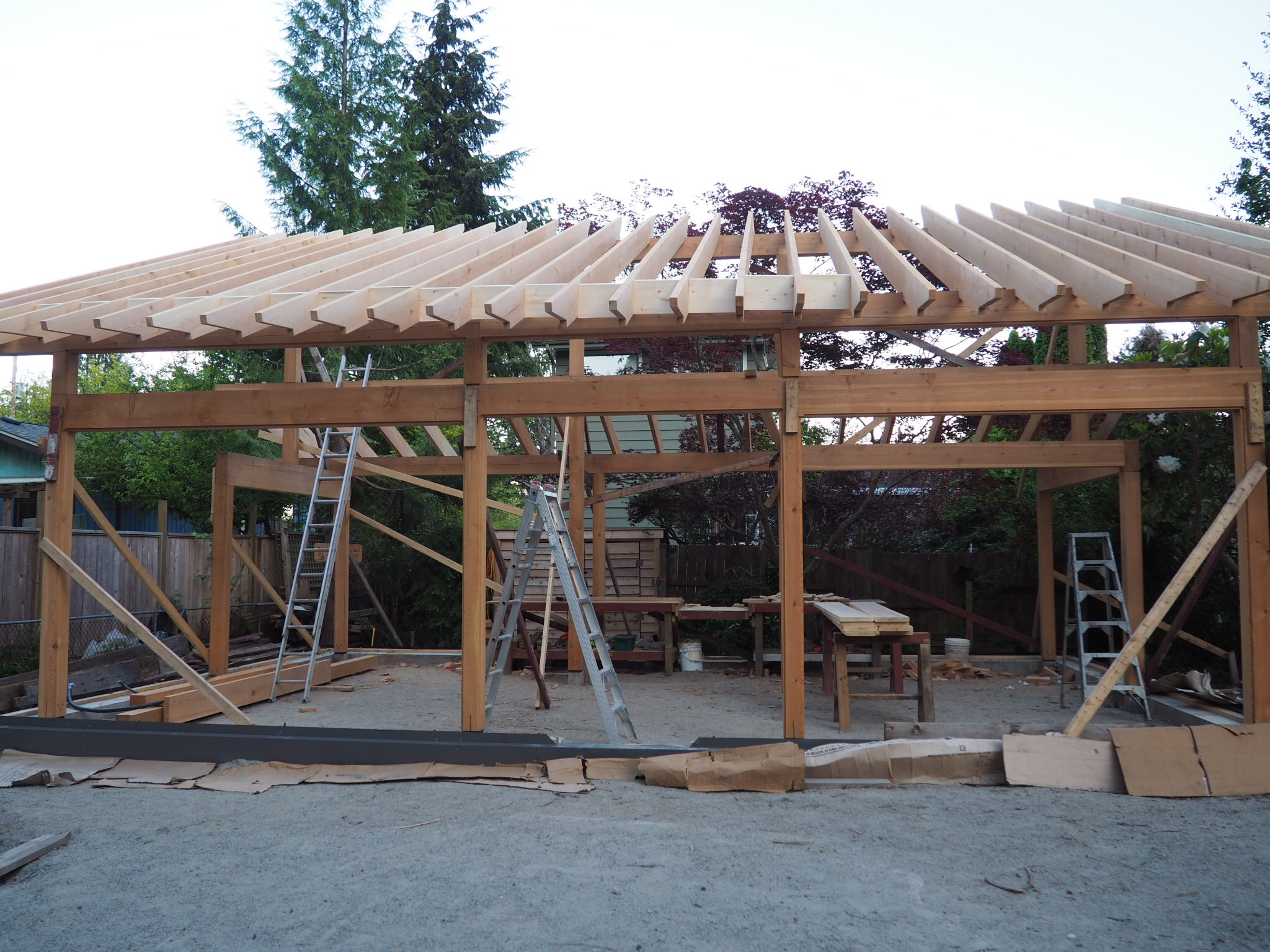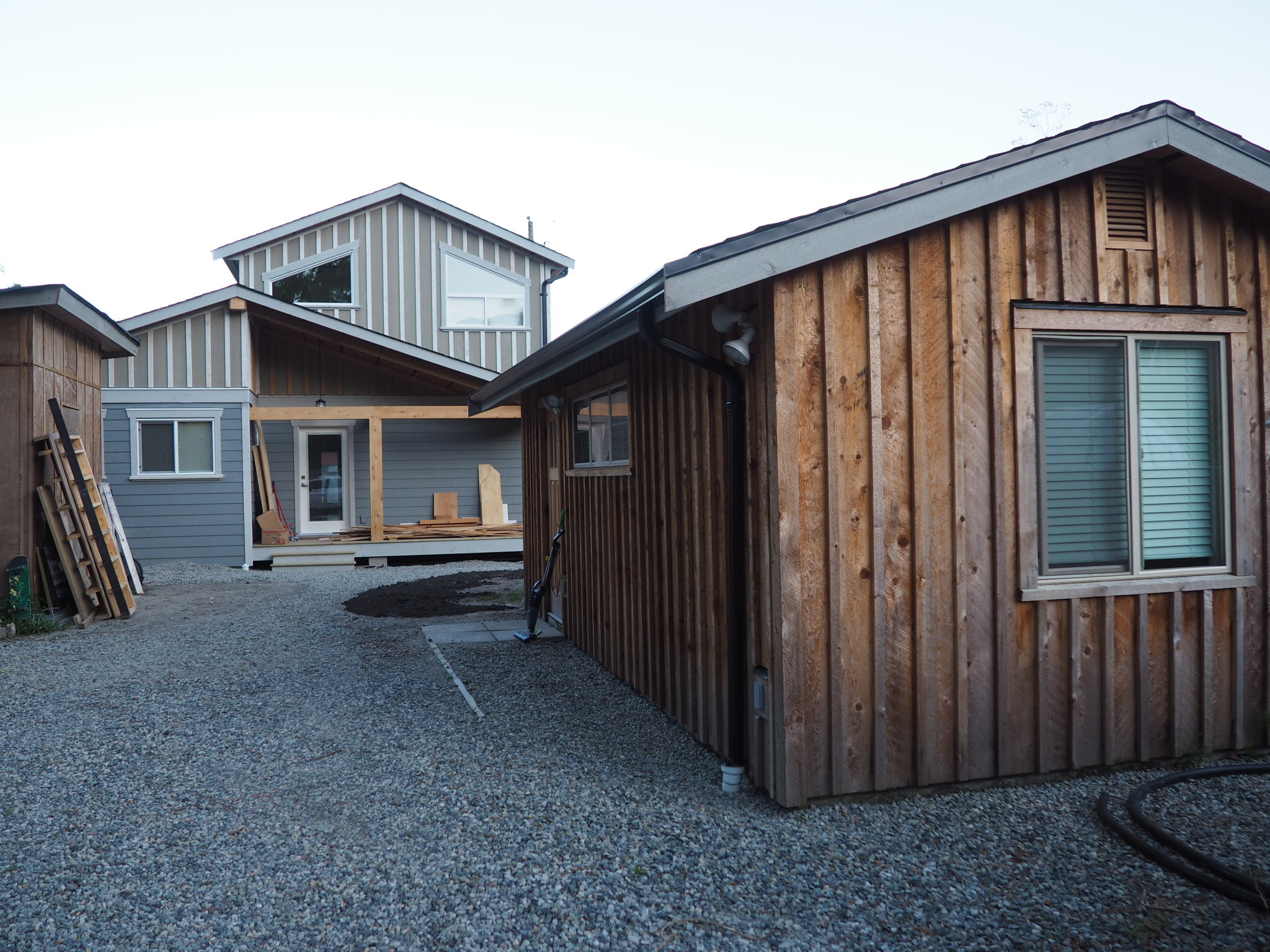
(by Joanna Piros)
Horror stories about the lack of affordable and/or rental housing on the Sunshine Coast are feeding the appetite for creative alternatives. Here is a recent post on social media:
“Looking for: Property to park a tiny home. We are motivated to start our tiny home build but first must find a place to put it once completed. Ideally a small area on someone’s property where we would have access to power and water. We have a composting toilet so no need for septic. We are willing and able to pay a monthly rental fee and/or help out on the property with upkeep, mowing, and even with farming duties where needed. Halfmoon Bay to Gibsons and anywhere in between. Looking to make our tiny home dream a reality.”
The tiny-house movement has taken root across Canada. While it’s definitely not for everyone, the idea of building smaller rather than bigger homes shows potential to reframe the way we use land to house our homes.
Gibsons architect Joe Oteruelo attended a recent tiny house meeting on the Coast because he spent some years living on boats. The problem, as he discovered, is that tiny houses are notionally portable, having wheels and no foundation, but the people promoting them don’t want to give up on clear title land ownership.
“I admire their spirit,” he says. At the same time, he describes their thinking as somewhat of a romantic dream.
That’s not to say that smaller, clustered housing isn’t a more practical approach to solving the housing crisis. Oteruelo believes truly affordable housing comes from greater density, but because the costs of subdividing are so high, for this to work people will have to let go of their obsession with owning, rather than renting, the land.
Roberts Creek’s Scott Avery says, “We’re coming full circle to a feudal system where, instead of tenant farmers, we’ll have tenant residents.”
He owns a 5-acre lot in Roberts Creek and is frustrated by regulations which won’t allow for greater density. Avery envisions what he calls a Forest Atrium, a kind of co-operative housing scheme with small-footprint homes.
“I could apply tomorrow to build two 5,000-square-foot houses on my property and get permits within a month, no problem. In each of those 5,000-square-foot houses I could put ten unrelated people. But I’m not allowed to build six or seven 300-square foot places for the same number of people.” Regulations dictate that anything under 275 square feet can’t be a dwelling but is, instead, an outbuilding in which people aren’t allowed to live.
Part of the problem, Avery says, are existing bylaws, but he intends to go ahead with a variance application to the SCRD anyway. The biggest issue, however, is the B.C. Building Code. He admits that preventing shoddy workmanship is a good justification for a building code. “But if I’m building my own home for myself, for my family, and it collapses, then I’m an idiot and I deserve the consequences.”

In Gibsons, director of planning Andre Boel is planning to remove the minimum-size restrictions on homes. Bylaw 801 currently states that a single family detached home must be no smaller than 1,022 square feet.
Council already approved size changes when it allowed garden suites on 200 parcels of land within town limits. Those suites, often referred to as laneway homes, can be up to 969 square feet under certain conditions.
The town was so supportive of garden suites that it originally wanted to exempt them from development cost charges and connection charges (approximately $18,000 for a single-family detached home) but the province wouldn’t allow it. The current development and connection charge for a garden suite is $6,000.
If the garden suite initiative works well, the town will consider expanding it.
“It’s intended to be infill housing which has environmental and affordability benefits because it is added to existing housing and will usually be rented out,” Boel says. At the moment, these homes cannot be sold as that would require rezoning or strata titling, both of which are onerous processes.
Like Oteruelo, Boel hears from both homeowners and developers that people are less interested in being part of a strata and really just want to have the land.
Boel agrees that the B.C. building code requirements have a dramatic influence on the cost of building a tiny home. He believes that as most tiny houses do not conform to the building code, the owners would have to apply for approval as a garden suite and likely would have to make significant alterations to conform to the code in order to simply “park” these houses on a piece of land.
In addition, there is a width requirement in the bylaw which specifies that a principal dwelling on a lot must not be less than six metres wide. In the early 80s, the town had tried to prevent mobile homes from being parked on lots and treated as homes. Most people who owned them either added on, or doubled up.
Coming from Europe, Boel is a proponent of increased density, noting that most European homes take up a quarter of the amount of land that ours do. It’s not just bylaws and regulations that have to change, he says: “Let’s be more open-minded about the way we live together.”
In an attempt to encourage more affordable housing, the town has done away with restrictions on secondary suites. It has also modified zoning in the Parkland development to encourage density, using cluster zoning which allows for more units on a parcel of land. The drawback to cluster zoning is that one must have a minimum of a quarter acre to apply.
“We established narrower setbacks and smaller lot sizes to encourage smaller houses and some of them, you’ll see, are modest in size compared to most other new construction,” Boel says.
The Sunshine Coast Regional District board has asked planning staff to review density and housing opportunities. Manager of planning and development Andrew Allen says that a report will be submitted to the planning and development committee on June 8. The report will look at housing density strategy options and possible amendments to official community plans.
“We examined our official community plans to look at areas where we already promote infill and development and tried to find a co-ordinated approach. We’ve done some research, looked at lots of different options and will make recommendations on how to address housing density”, says Allen.
I’ve wondered for a long time now why most new houses are so gigantic! It’s not like we’re having large families anymore. Someone has to do the housework in a place like that and, while the owners may be affluent, most aren’t in the class that can afford a live-in maid.
With regard to these lane-way houses–what is to prevent them, too, from becoming Airbnb places rather than providing more long-term rentals?