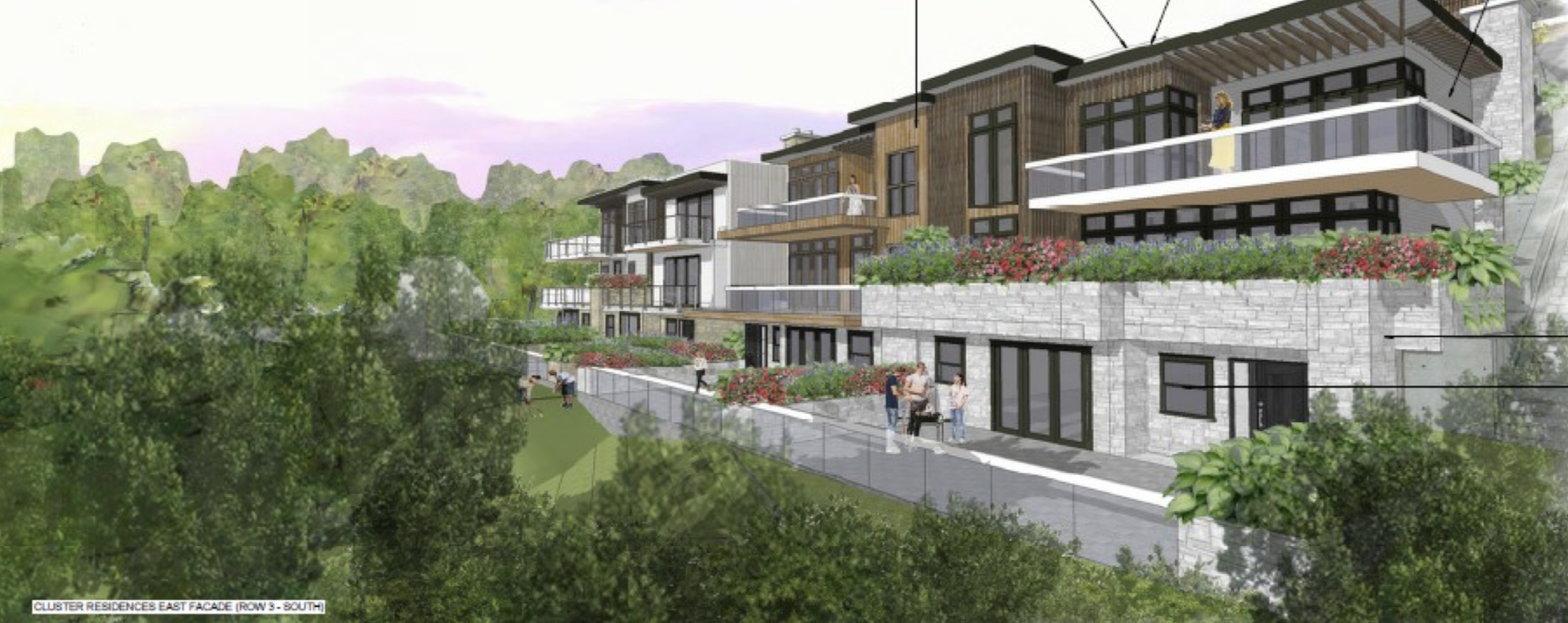
Members of O’Shea/Oceanmount Community Association say this bylaw will allow higher density for all new development in the Town of Gibsons
By Newsdesk
Gibsons Council has approved first reading of a bylaw to rezone the site of the proposed development at 464 Eaglecrest Drive from Single Family Residential Zone 1 (R-1) to Cluster Residential Zone 2 (RCL-2).
TDC Developments Ltd. intends to build 87 housing units on the 1.93-hectare lot, but O’Shea/Oceanmount Community Association claims the bylaw contravenes the Official Community Plan (OCP).
The disagreement between the town and the community association is over floor-surface ratio (FSR), which the OCP defines as the total floor space of a building on a lot, divided by lot area. The new bylaw uses the term “Gross Floor Area/Lot Area.” The community association claims this allows for an 81-per-cent increase in density on the site and says the town is trying to accommodate the developer by creating a comprehensive zoning bylaw for 464 Eaglecrest Drive that would open the door to greater density in other developments as well.
The OCP steering committee decided on September 18, 2014 that the low-Density residential 1 category should have a maximum of 25 units per hectare, and the Low-density Residential 2 category a maximum of 40. The developer is requesting 45 units per hectare.
According to the town, the OCP allows for multi-unit housing in a single-detached form within the floor-space ratio of 0.6-0.75 as described for the Low-Density Residential 1 land use designation in Table 5-1 of the OCP.
Council approved first reading at its March 20 meeting, and Deputy Mayor Silas White says town staff is willing to answer questions about the issue at a public information meeting on April 4.
The O’Shea/Oceanmount community is naturally concerned about the major development being planned for our neighbourhood. Density, traffic, noise, light pollution, safety, etc. are legitimate concerns for a well developed, quiet, walkable single family neighbourhood. We aren’t against a multi family development (especially if any of the units were affordable) but we are not in favour of a development that massively exceeds the Official Community Plan (OCP) guidance of 25 units per hectare. A concept called FSR (Floor Space Ration) was inserted into the OCP by the OCP Steering Committee in 2015 and was meant to allow for some adjustment to the “generally 25 units” statement in the OCP. It didn’t envision an 81% increase beyond the 25 units.
The Developer, TC Developments of Vancouver is proposing to utilize the FSR as a means of overcoming the limitation of the OCP category of Single Family Residential 1 and jump into the next higher density category without needing an OCP amendment. This, in our opinion, significantly undermines the intent and guidance of the OCP.
The Town Planning Department has crafted a custom made zoning amendment to accommodate the request from the Developer including an FSR definition that isn’t the same as the one in the OCP. By embedding this definition into the general bylaw of zoning, it would apply to ALL future developments, not just Eagleview and could effectively override the OCP guidance.
This zoning amendment is a MAJOR issue for our Town. It needs to be examined and understood by all its constituents, residents and developers alike. It has the potential to destroy the OCP’s land use designations in the Town and radically alter the OCP.
Let’s move away from the technical discussion of units/hectare and FSR and ask – what would be suitable for the neighbourhood? What would integrate nicely, would be welcomed and wouldn’t intrude? What would add value to the “seaside village character” of our Town without detracting from the quality of life from the surrounding community?
What is being proposed is a very urban looking, highly densified development that will elbow its way into the O’Shea/Oceanmount community, overwhelming the neighbourhood. It is creating significant stress, anger and concern. Let’s not let the recent technical discussion over FSR override common sense. We ask Council to reduce the proposed density to OCP guidance and Put Community First.
The Town”s vision in its Official Community Plan is for a Seaside Village Character. A round window and earth tones on a flat roofed, very urban looking building doesn”t really do the job, in my opinion. I suggest the Town and the Advisory Planning Commission make a much more robust set of guidelines that a developer can use when it designs buildings in Gibsons. We need to see examples, specifics and much more information on what is meant by a seaside village character. If we don”t quickly get this done, there will come a point when our Town melts into the bland sameness as many others. We have something unique let”s work to preserve this vision. If the Town and APC won”t do it, perhaps we, the citizens can send in our suggestions. What is your take on “seaside village character? What features, characteristics, shapes, sizes, accessories make it into what the OCP envisions?